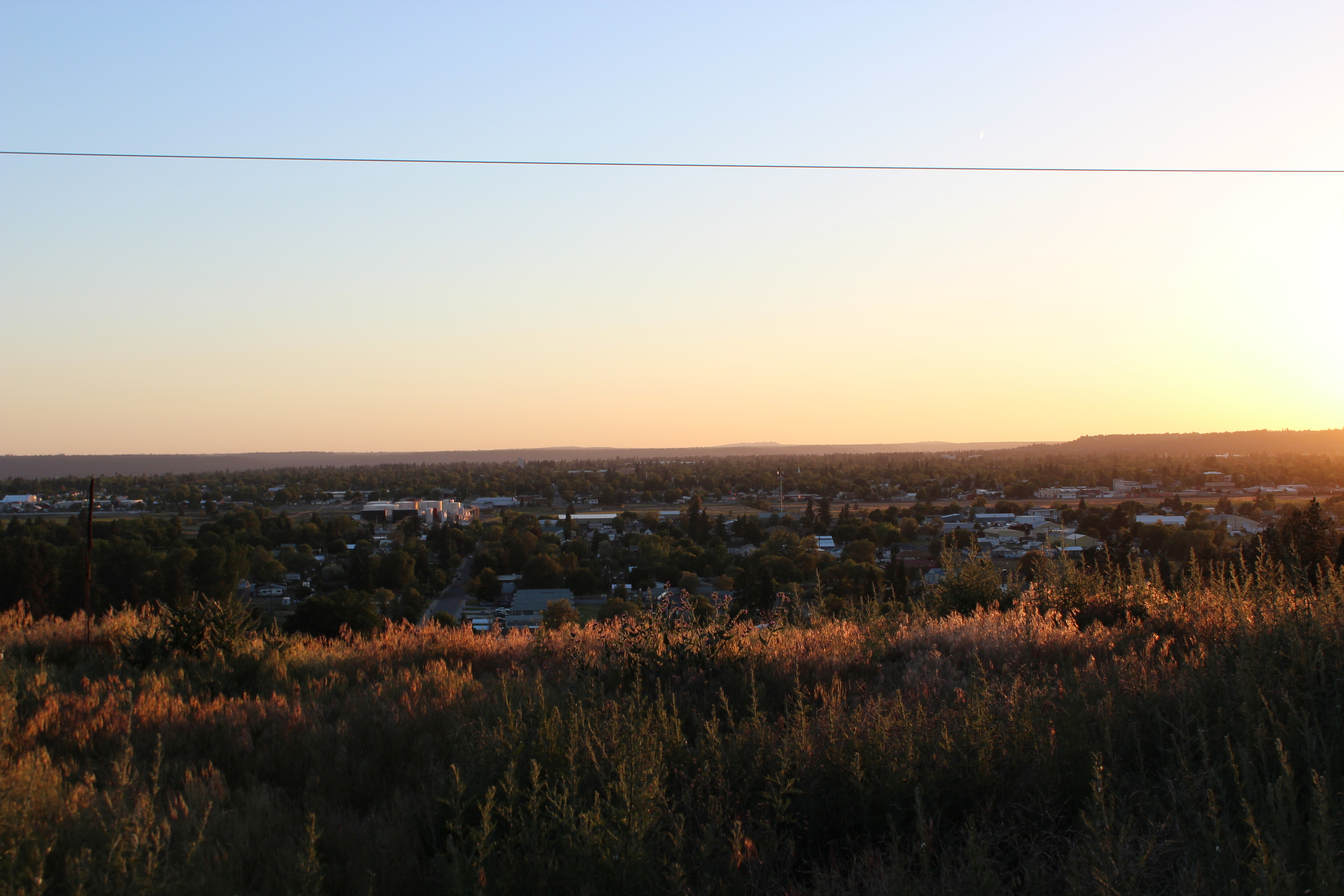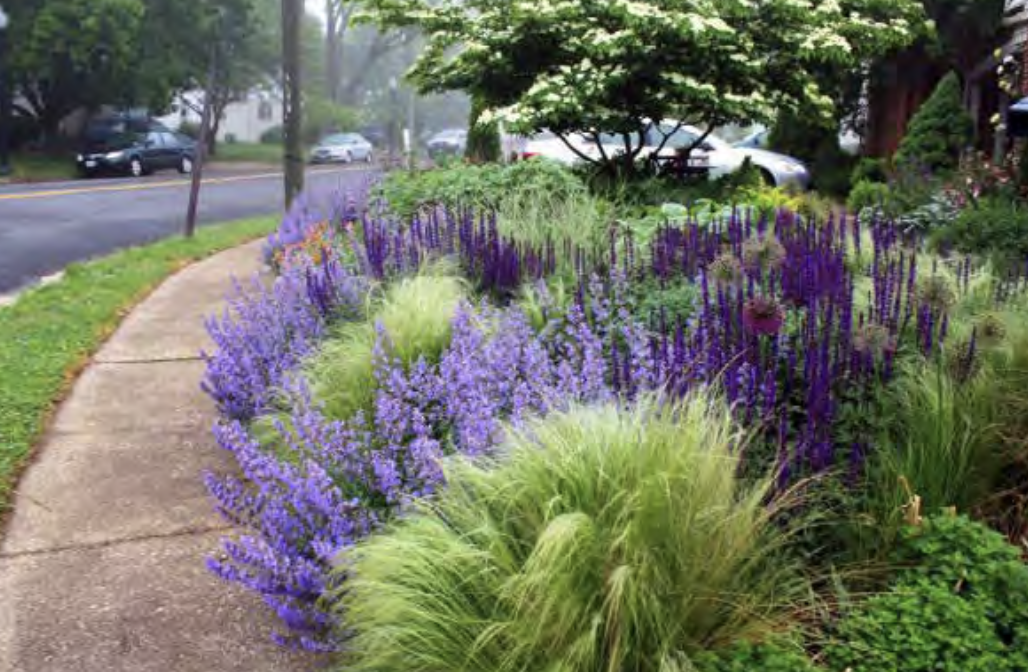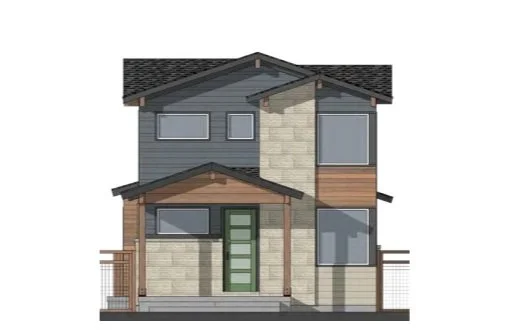
Beacon Hill Community Vision
On Beacon Hill
We’re Building
something better
Beacon Hill offers the opportunity to create something more than homesites; it presents an opportunity to create a true community.
We have worked with both national and local leaders in neighborhood creation bringing you a community that both preserves existing assets like the Beacon Hill Bike Trail System, as well as creates new amenities such as improved transportation, community meeting places, community gardens, FIT Trails, a neighborhood ampitheater, as well as essential neighborhood retail.
Envisioning, working towards, and creating a community at Beacon Hill has been a joy and passion in my life. I look forward to welcoming friends, old and new, into the Beacon Hill neighborhood.
Pete Rayner, President
Guiding Principles
We believe community comes from front porches, parks, pea patch gardens, trails, public art and shared amenities, with easy access to work so people can spend more time at home with their families.
The guiding principles of Beacon Hill help us embody this vision. Complete Community, Being Eclectic, providing a Community Thread, promoting Inland Northwest, and Integrating Sustainability work together to inform the direction for Beacon Hill. These principles establish clear goals from which future design and development decisions will be made.
-
Build on mix of uses in a walkable community fabric
Neighborhood destinations – either commercial or amenity spaces
Strong connections to circulation networks (both vehicular and pedestrian)
Target market – price point and amenities specific to buyer .
-
Create a unified community with clear connectivity and continuity
Connected open space systems
Memorable street character
Amenities and Site Elements Inland Northwest
-
Embrace existing site conditions and surrounding context
Neighborhoods area mosaic of spaces knit within the existing and unique community fabric
Small neighborhoods create a variety of housing types and characters
Incorporation of mature trees as neighborhood destinations
Embrace eclectic surroundings and character
-
Create an architectural character that is authentically of Spokane with touches of modern elements
Foundation of endemic “northwest spirit” architecture (which differs from Pacific region)
Simplify with modern elements
Unify with landscape elements and community amenities
-
Incorporate cost effective and integrated solutions, for both site and architecture, appropriate for the Inland Northwest region
Stormwater management
Wind, solar, and rainwater systems
Material Applications
Beacon Hill Spokane
Master Plan Overview
Beacon Hill is a community to live, work, and play – fully embracing the Spokane lifestyle and ethos toward nature and community.
Pictured here, the Master Plan includes 140 acres of Single Family (RSF) zoning and 60 acres of Multi-Family (RMF) zoning with permitting for nearly 3,200 residential units. All while maintaining natural areas, heritage sites, existing trails and providing new spaces for recreation.
Quick view of Master Plan Phases
-
Managed by ___ Capitol, includes:
• 21.21 Acres
• 35 multi-family lots
• Total of 276 DU
• 5,000-400,000 sf lots
• 4-plex, 8-plex, 12-plex
• 13 DU/Ac, 30% density bonus
• Open areas, clubhouse, swimming pool
• Private roads
• Installed infrastructure
-
• 40 Acres
• 141 residential lots
• 304 sf and mf units
• Proposed 4.73 DU/Ac for RSF, 18 DU/Ac for RMF
• SFD, duplexes, triplexes, and multifamily
• Neighborhood park, scenic viewpoints, trails, public access
• Public roads
• Installed infrastructure
-
• Conceptual only, no PUD
• 55 Acres
• 50’ lots with single family detached product
• Higher end lots that will be sold to the custom home buyer.
• 25-35’ town home or duplex lots possible
• Apartments possible
-
• Conceptual only, no PUD
• Balance of site, ±84 Acres
• Best view opportunities
• Best trail and park connection opportunities
Get in touch
Be the first to know about available lots!
info@beaconhillspokane.com
4848 E. Valley Springs Road, Spokane, WA 99217







